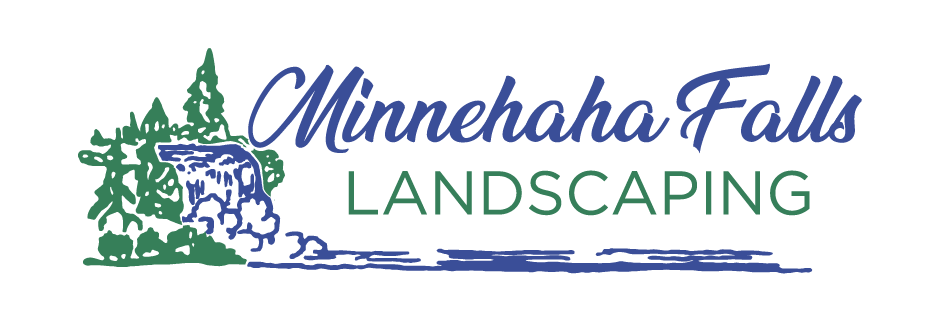Challenge
Building a two-car garage in the aftermath of tearing down the old one was a challenge because the landscaping timeline was based on the garage contractor’s timeline that ran consistently behind schedule. “Minnehaha Falls Landscaping was so patient,” says Bev. “Our patio design was dependent on the garage contractor pouring some extra concrete, and when it wasn’t happening, landscape architect Tom Kerby jumped in with a new plan.”
Solution
Tom quickly ordered more pavers, and with ingenuity and perseverance, the crew moved forward. They graded around the garage, diverting water down to the alley. Then they installed a patio of Slatestone and Versalok in smooth ash and planted hearty heat island plants of purple catmint and Karl Foerster grass along the side that meets the garage. Beth says, “We now also have a rain garden for patio run off, and the plants are dog safe and attract non-stop bumblebees. We’re looking forward to adding some colorful plants next spring.”
Results
Bev, Beth, and Babkah say they love their patio, and the design is much better than the original. “We have a peaceful space for entertaining family and friends with a nice dinner on the patio, followed by drinks around the fire,” says Beth. “Our patio is like a second living room, and we’re teaching Babkah how to safely interact with bumblebees.”





