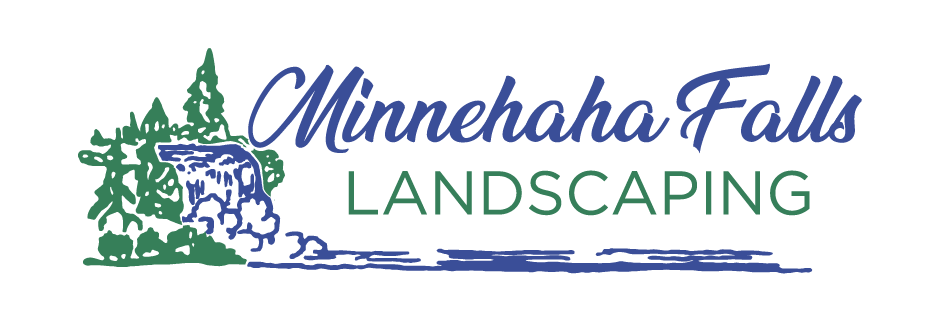Challenge
The space where an outdoor deck used to be is now a bedroom, resulting in less outdoor space. And because the yard is on a slope, it would have to be graded to be functional. With the creative landscape design presented by Minnehaha Falls Landscaping, the Bomars were ready to meet these challenges head on.
Solution
A 3-piece blue blend of textured Willow Creek Slatestone pavers were used to create the patio and walkways with Versalok standard in prairie tan as the wall beneath. Focused attention was giving to meeting the existing porch steps and privacy fence where they stood. An underground drain was installed to catch and drain the rainwater that flows down from the eaves. A seed blanket of grass was placed, native grasses were planted, and was mulch laid at the finish line.
Results
Ben is happy to have a fully functional space that meets his family’s needs, and Janet likes drinking coffee on the patio in the morning. Both are enjoying entertaining friends and having a space for their 16- and 13-year-old to do the same. Pep is happy too because he no longer has to leave the house on a leash and can get his zoomies out in his own backyard.
Janet and Ben are now looking forward to phase two of their design plan that will include rebuilding the crumbling retaining wall and steps coming up from the garage, landscaping on the other side of the privacy fence. A pergola over the patio is also a possibility, and so is a fire pit. Janet says, “Minnehaha Falls Landscaping does beautiful work and things were done when they said they would. I also like that we can do work in phases to accommodate our budget, and we look forward to welcoming them back in the summer of 2023.”





